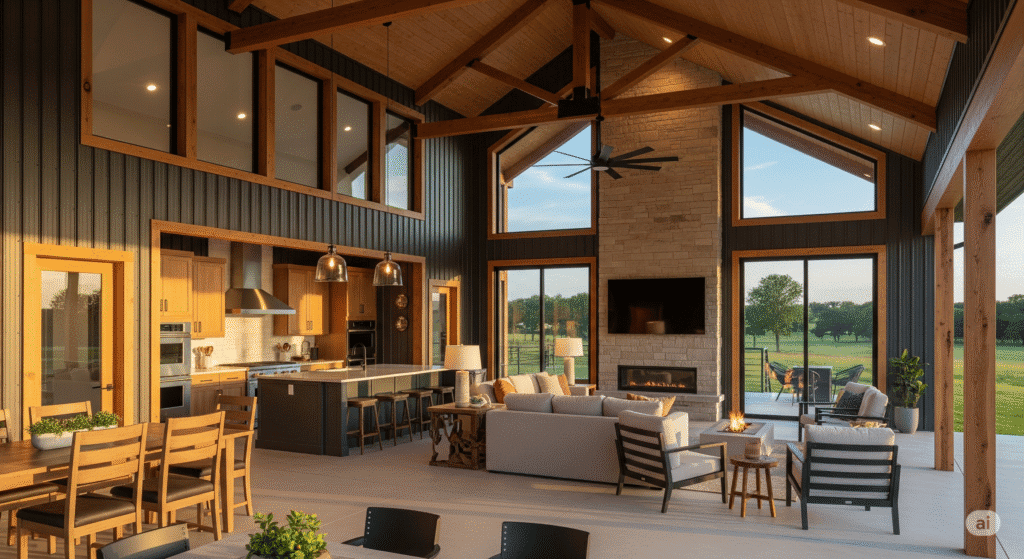Our Collaborative Design Process
Your Vision, Our Expertise
The internet is full of companies trying to sell you something. Kit sellers push their metal barndominium kits. Plan websites sell generic barndominium plans. We are different. Our goal is to build a long-term partnership, and that begins with earning your trust.
The Vision & Lifestyle Discovery: We start by listening. We want to know more than just how many bedrooms you need. We want to know how you live. We’ll discuss your daily routines, your hobbies, how you like to entertain, and your long-term goals. This deep understanding allows us to design a home that doesn’t just look good, but feels right.
Conceptual Design and Floor Plans: Our design team will translate our conversations into initial conceptual drawings and barndominium floor plans. We can start from a blank page or modify one of our existing classic barndominium or modern farmhouse plans. We’ll explore different layouts, from a simple barndominium ranch to a two-story design with a functional loft space perfect for a home office.
Defining the Aesthetic: Your custom barndominium should be a reflection of your personal style. We’ll guide you through defining the entire aesthetic of your home, inside and out.
Engineering and Final Blueprints: Once the design is perfected, our engineers will create the final, detailed blueprints for your barndominium construction. These plans are meticulously crafted to meet all local building codes and are optimized for structural integrity, energy efficiency, and long-term durability.

